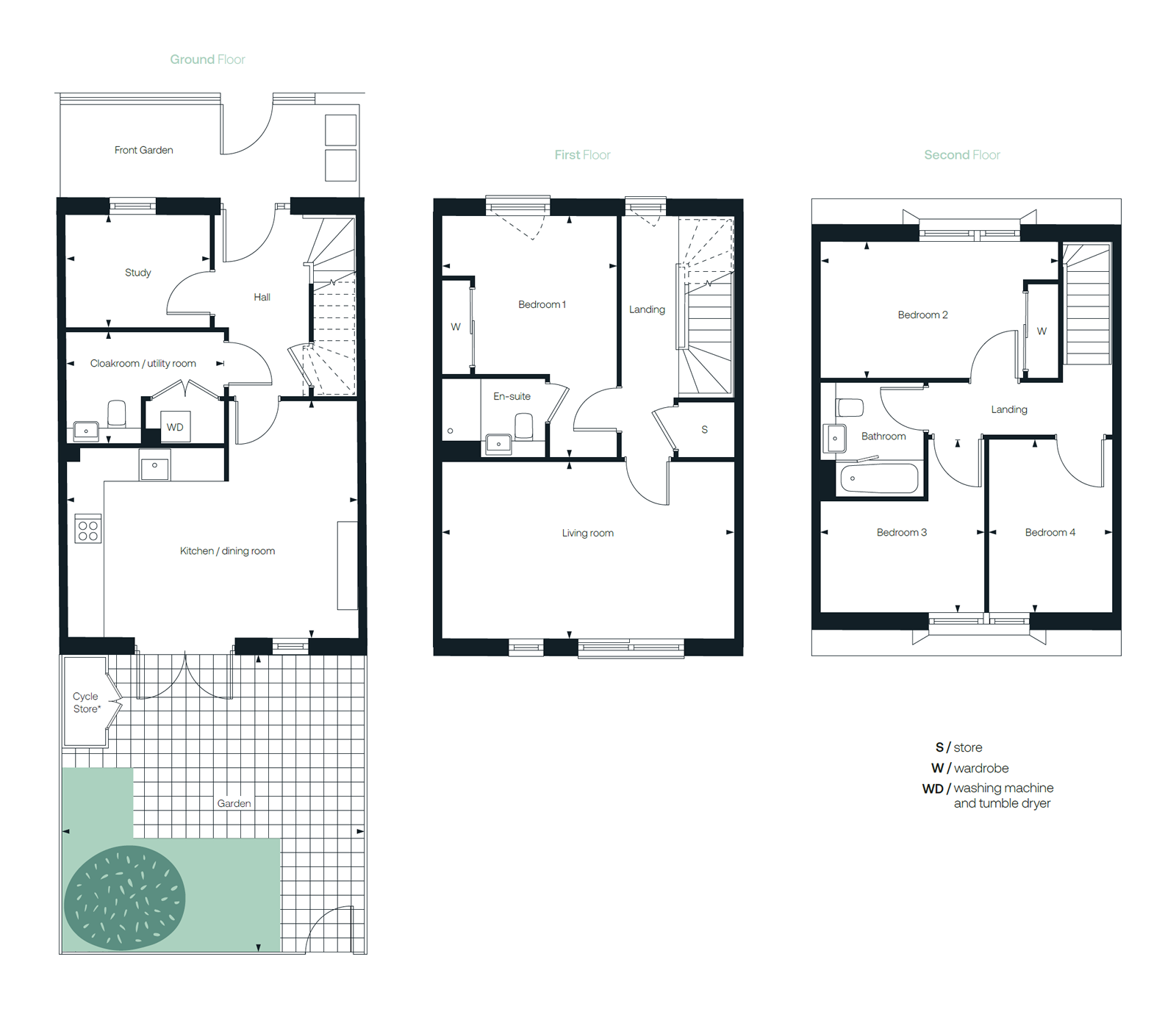
4 bedroom house
Plot F0.05, Townhouses
£1,250,000
- EPC/PEA - B
- Service Charge - £544
- Townhouses - Freehold
- Council Tax Band - Awaiting Banding


Floorplan and Room Dimensions
| Room | Metric (mm) | Imperial (feet) |
|---|---|---|
| Kitchen / dining room | 5587mm x 4571mm | 18’4” x 15’ |
| Cloakroom / utility room | 3027mm x 2133mm | 9’11” x 7’ |
| Study | 2767mm x 2161mm | 9’1” x 7’1” |
| Garden | 5920mm x 5660mm | 19’5” x 18’6” |
| Living room | 5587mm x 3420mm | 18’4” x 11’2” |
| Bedroom 1 | 4644mm x 3354mm | 15’3” x 11’ |
| En-suite | ||
| Bedroom 2 | 4570mm x 2603mm | 15’ x 8’7” |
| Bedroom 3 | 3332mm x 3140mm | 10’11” x 10’4” |
| Bedroom 4 | 3332mm x 2348mm | 10’11” x 7’9” |
| Bathroom |
Disclaimer: Whilst the floorplans have been prepared with all due care for the convenience of the intending purchaser, the information contained herein is a preliminary guide only. All details are correct at the time of going to print April 2023.
Virtual Tour
This purpose-built townhouse in Earlsfield, SW18, provides exceptional value for a growing family. With 4 bedrooms, 2 bathrooms, and generous living spaces, this property offers ample room to spread out. Energy-efficient design and low estate service charges help keep costs down. Additional features include private bicycle storage and off-street secure parking with EVC point.
N.B. Prices and incentives where stated are subject to change. Terms and conditions apply.
Prices from £1,250,000 to £1,350,000
4 bedroom townhouses
- 82 Wilna Road, Earlsfield, London SW18 3BA
- Marketing Suite and Show Home are open daily between 10am to 5pm. Please contact us to arrange an appointment.
What our clients say…
“Higgins Homes were great to deal with and were very helpful. I was selling in Scotland and buying in England, which meant there were a few complications in terms of exchange, but they were very accommodating throughout. In terms of keeping to timelines, they were great and kept closely to the agreed dates.”
The Garratt Collection - T.L
“The overall experience has been great, and the quality of the apartment is good. ”
The Garratt Collection - L.P
“Higgins Homes made the whole process straight forward and easy. The flats are high quality finish as well. For a first time buyer like myself , the purchase was perfect. ”
The Garratt Collection - H.W.
“I was very happy with Chad who showed us the flat. He was the reason we bought the flat. He was very trustworthy and we felt safe in his hands. We also dealt with Chris, who was very friendly and professional. It was an enjoyable experience dealing with him. ”
The Garratt Collection - D.H
“The contact was good with the sales and aftercare teams. The communication was good. ”
The Garratt Collection - PL.P


