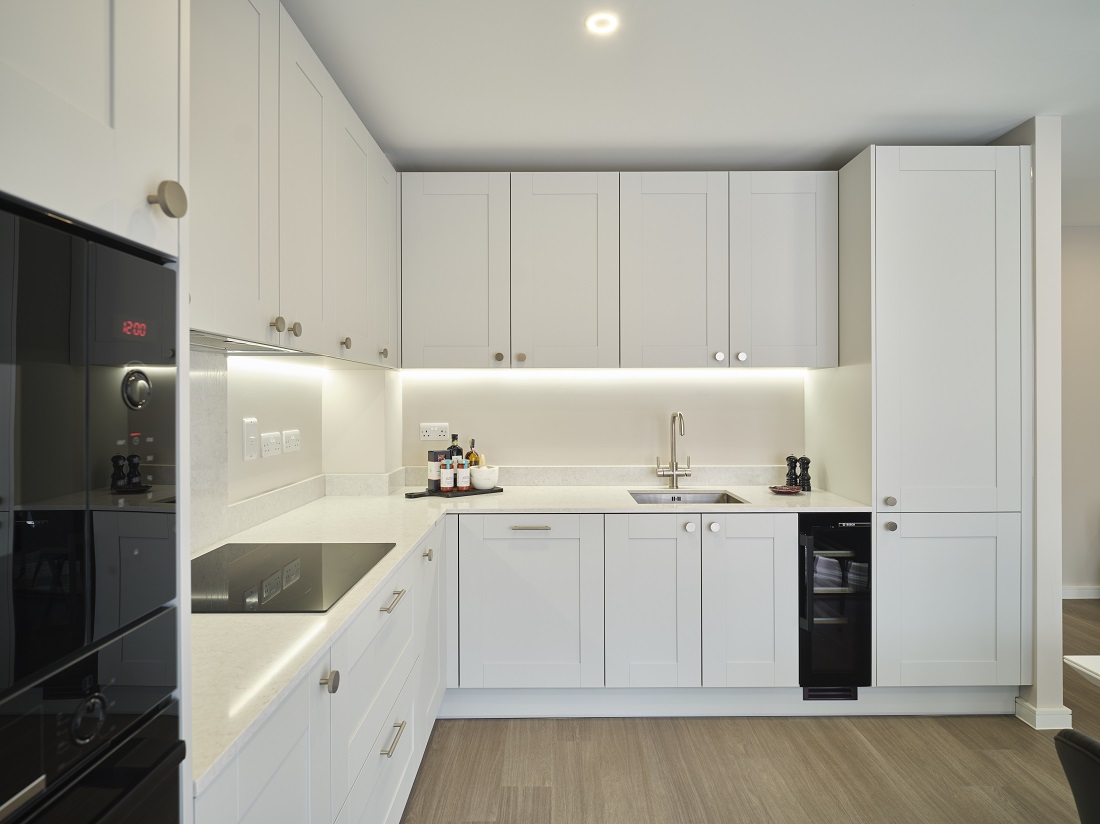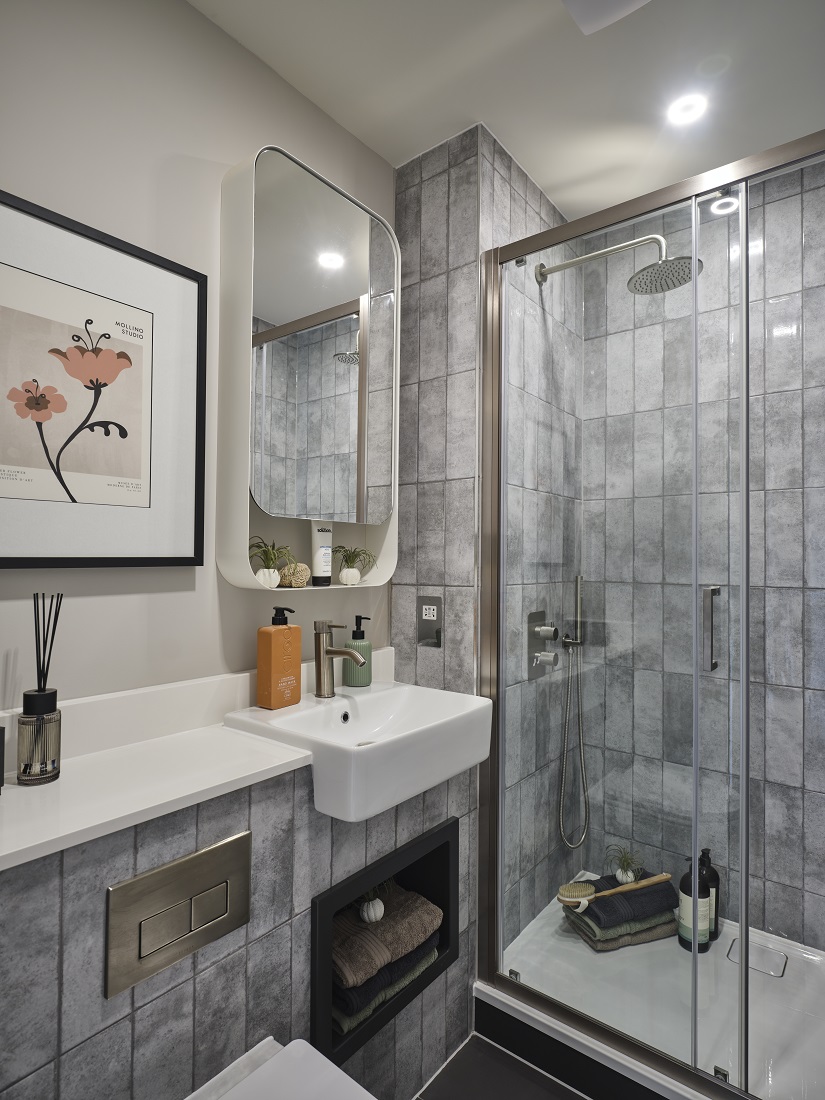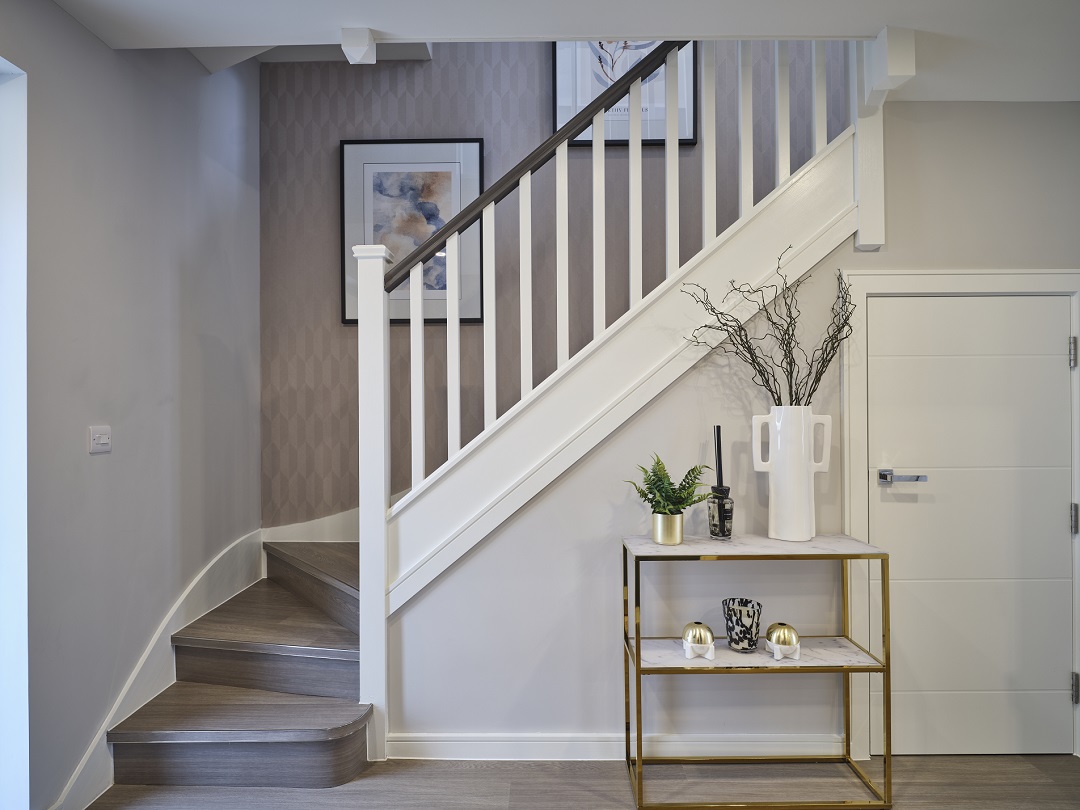
Townhouse Specification
Kitchen
- Fitted kitchen by ROK European. A shaker style door with knurled brushed satin nickel hardware in either Light Grey or Ink Blue*
- Quality appliances by Bosch to include multi-function electric oven, integrated microwave, wine cooler and induction hob in black finish. Integrated dishwasher and fridge / freezer
- Snowy Ibiza Silestone Composite worksurface with 100 mm upstand and splashback to hob
- Integrated canopy extractor hood
- Under mounted stainless steel sink with independent detachable stainless steel drainer
- Abode three in one sink mixer tap in brushed satin nickel
- Recessed under wall unit lighting
- Hafele pull out waste bin
- Separate stacked Bosch washing machine and tumble dryer within utility / cloakroom
Bathroom / en-suite
- Contemporary sanitaryware by Saneux in white with brushed satin nickel fittings
- Semi countertop basin with click clack waste and W/C with concealed system and soft close seat / cover
- White composite vanity worktops with 100mm upstand and full height fitted mirror above (bathroom) and feature mirror fronted storage cabinet (en-suite)
- Recessed towel box + Steel bath with tiled bath panel (bathroom) + Hinged shower screen with brushed satin nickel trim. 20cm circular shower head over bath and wand secondary handset (bathroom)
- Shower tray (en-suite) + 20cm circular brushed satin nickel shower head and secondary handset to shower enclosure (en-suite)
- European wall tiling to selected areas
- White heated towel rail – Dual fuel
- Shaver point – brushed satin nickel finish
Windows
- Composite (powder coated externally, wood internally) double glazed sealed units
Finishes
- Fitted wardrobes by Portico to bedrooms one and two
- Painted walls and ceilings finished with a white emulsion by Dulux. White satinwood paint to internal joinery
- Contemporary square edged architrave and skirting boards with square routed shadow
- White painted internal doors with four feature horizontal grooves
- Lever door handles – brushed satin nickel finish
Lighting
- Recessed LED down lighters by Lumi Plugin controlled by dimmer switch
- Nordlux wall light to front entrance and rear patio garden
Heating
- Heating and hot water via a gas boiler
- Underfloor heating to the ground floor and thermostatically controlled radiators to remainder
Home entertainment / communication
- TV / FM outlet points to living room, kitchen dining room and all bedrooms
- Telephone outlet points to living room, kitchen dining room, study and bedrooms 1, 2 and 3
- Satellite (Sky Q) – prewired within roof for satellite dish provision – purchaser own decoder required
- Fitted terrestrial digital television aerial
- Wired for fibre broadband from Hyperoptic and BT – purchaser subscription required
- USB charging points to bedroom one and kitchen dining room
Energy features
- Photo voltaic panels to roof
Flooring
- Karndean flooring to study, kitchen dining room, utility / cloakroom, living room, staircase to first floor and first floor landing
- Fitted Cormar Carpet to bedrooms, staircase to second floor and second floor landing (Primo Plus range)*
- Porcelain tiled flooring to bathroom and en-suite
Safety & security
- Ring door bell
- Mains operated smoke detector
- Heat detector within kitchen
- Carbon monoxide detector within kitchen dining room
- Provision for intruder alarm - prewired to fused spur
Parking
- Single parking space with Podpoint electric vehicle charging point (EVC)
Warranty
- Ten-year LABC warranty
*Choice available subject to the stage of construction. The Company employs a policy of continuous improvement, and it reserves the right to alter or amend the specification as necessary and without prior notice.
Prices from £1,200,000 to £1,350,000
4 bedroom townhouses
- 82 Wilna Road, Earlsfield, London SW18 3BA
- Marketing Suite and Show Home are open daily between 10am to 5pm. Please contact us to arrange an appointment.
What our clients say…
“Higgins Homes were great to deal with and were very helpful. I was selling in Scotland and buying in England, which meant there were a few complications in terms of exchange, but they were very accommodating throughout. In terms of keeping to timelines, they were great and kept closely to the agreed dates.”
The Garratt Collection - T.L
“The overall experience has been great, and the quality of the apartment is good. ”
The Garratt Collection - L.P
“Higgins Homes made the whole process straight forward and easy. The flats are high quality finish as well. For a first time buyer like myself , the purchase was perfect. ”
The Garratt Collection - H.W.
“I was very happy with Chad who showed us the flat. He was the reason we bought the flat. He was very trustworthy and we felt safe in his hands. We also dealt with Chris, who was very friendly and professional. It was an enjoyable experience dealing with him. ”
The Garratt Collection - D.H
“The contact was good with the sales and aftercare teams. The communication was good. ”
The Garratt Collection - PL.P




